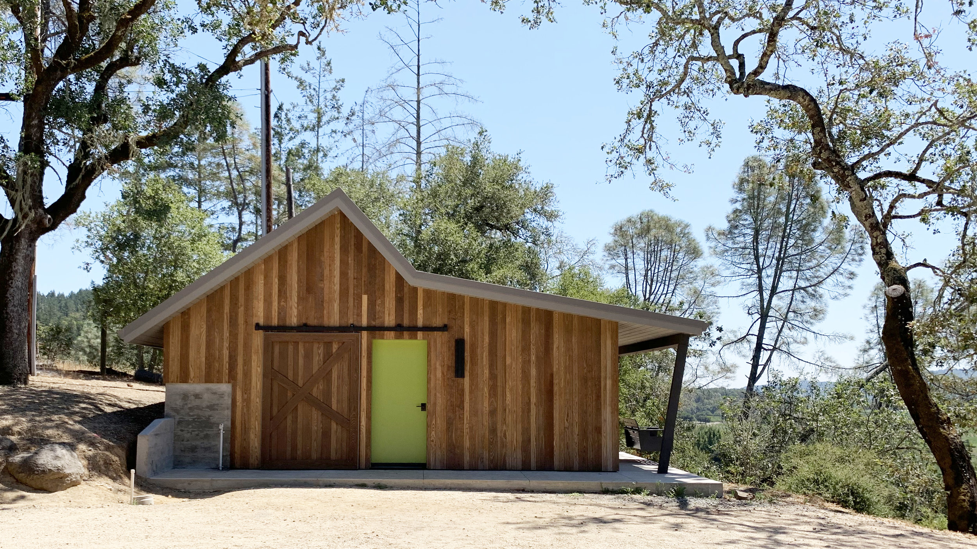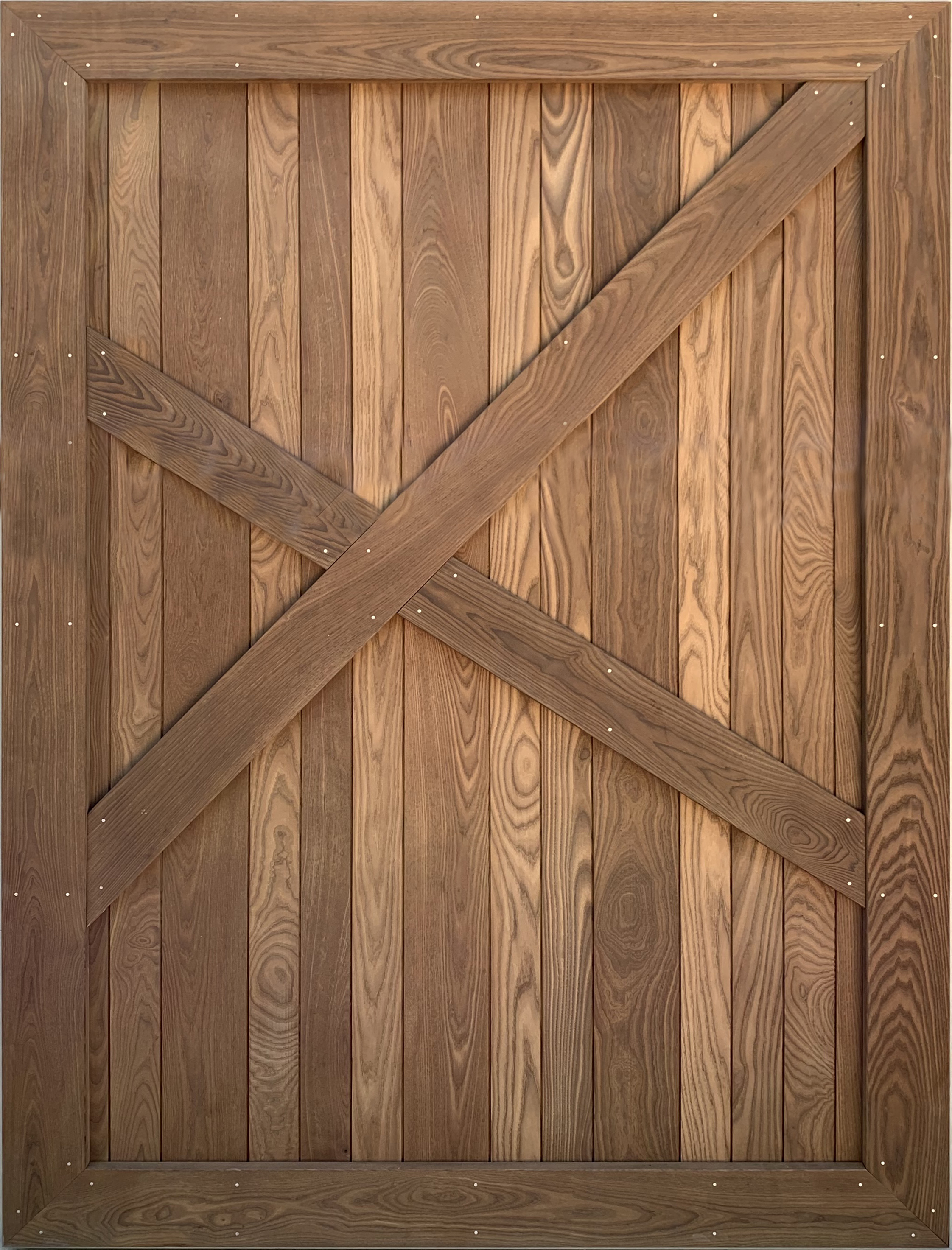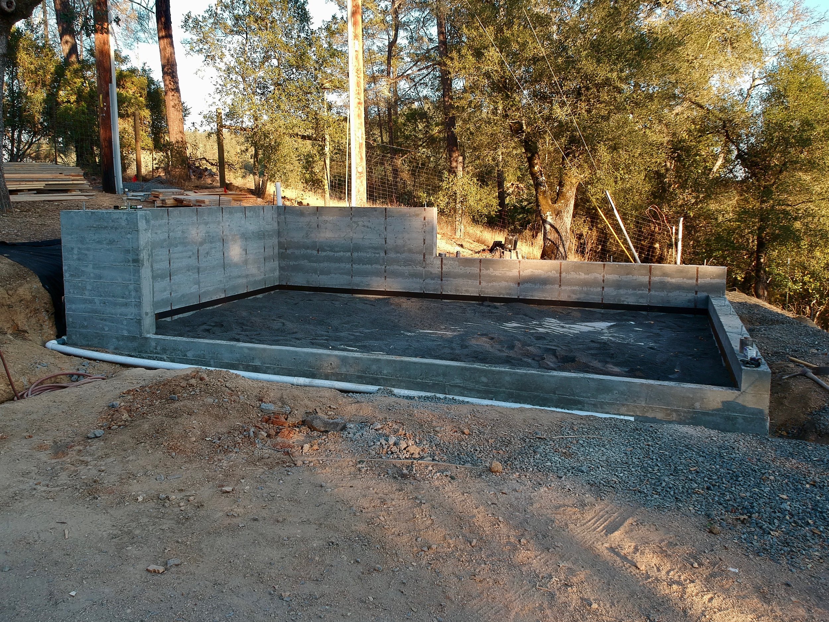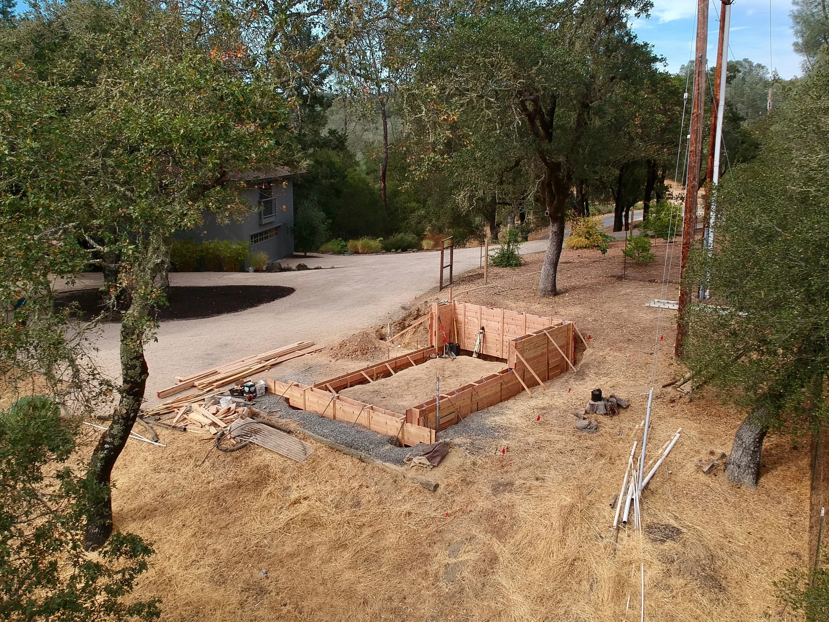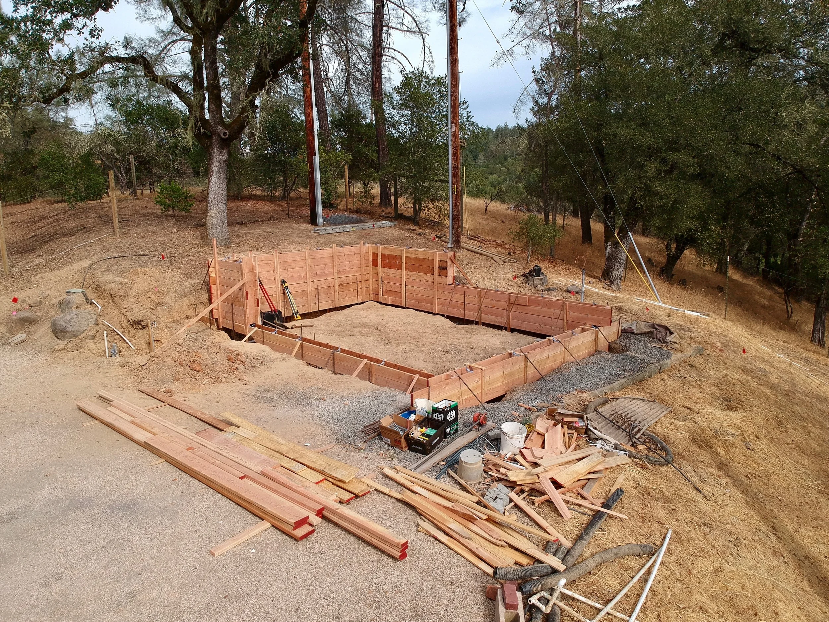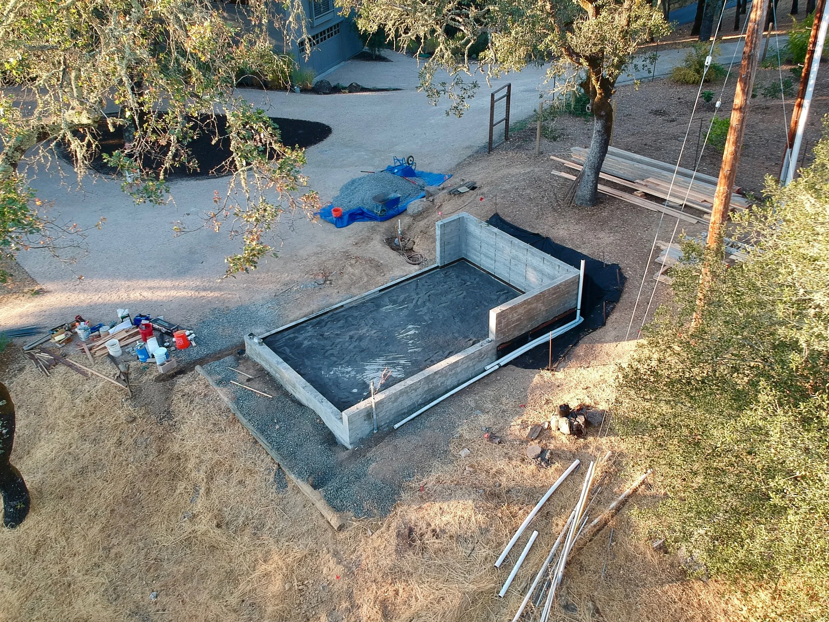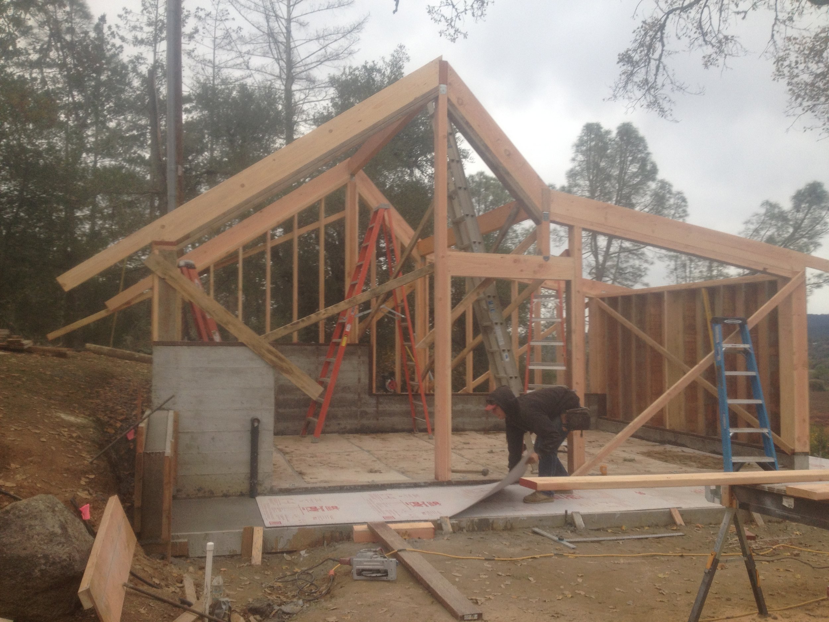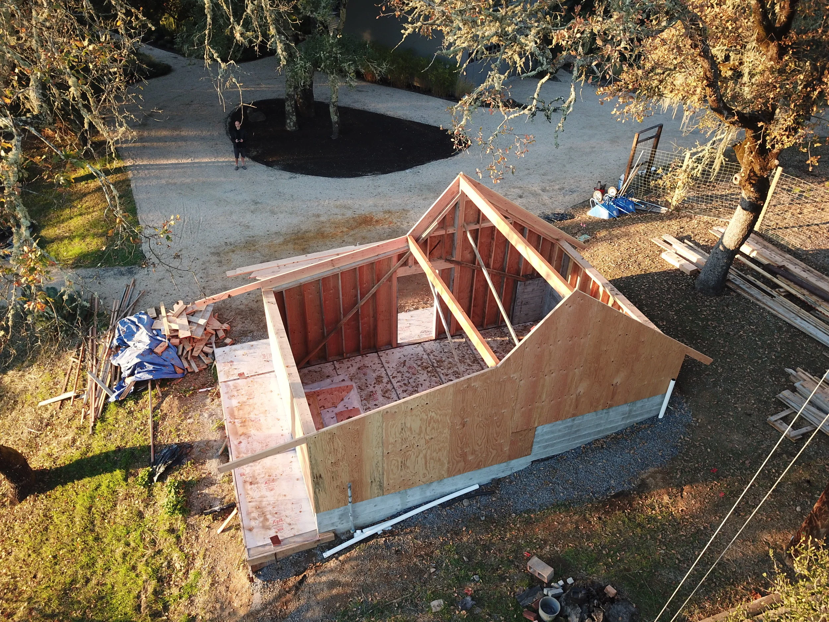WINE BARN
HEALDSBURG, CALIFORNIA
With this newest addition to the ULA Ranch, our clients were looking to replace an existing utility shed on the property with a compact and functional storage barn to house their wine collection, as well as the olive oil produced from the olive tree grove on-site. The Ranch is located in the heart of wine country and surrounded by vineyards. We began our design work taking inspiration from the agricultural aesthetic and vernacular barn style that abounds in the area. Working closely with wine racking consultants and mechanical engineers, the barn footprint took shape around the desired bottle capacity, and the end result was a charming barn that fits beautifully within its natural and built context while housing a fully modern temperature controlled wine room on the interior. We examined many massing iterations for the roofline, resulting in a varied-pitch asymmetrical twist on historical barn form. Naturally preserved Thermory siding was specified for the barn’s exterior and will weather and patina nicely to blend with the other structures on the property. A porch swing made from recycled milk jugs hangs protected by the covered porch at one end of the barn, the perfect outdoor space to take in the idyllic vineyard views and enjoy a glass of wine.

